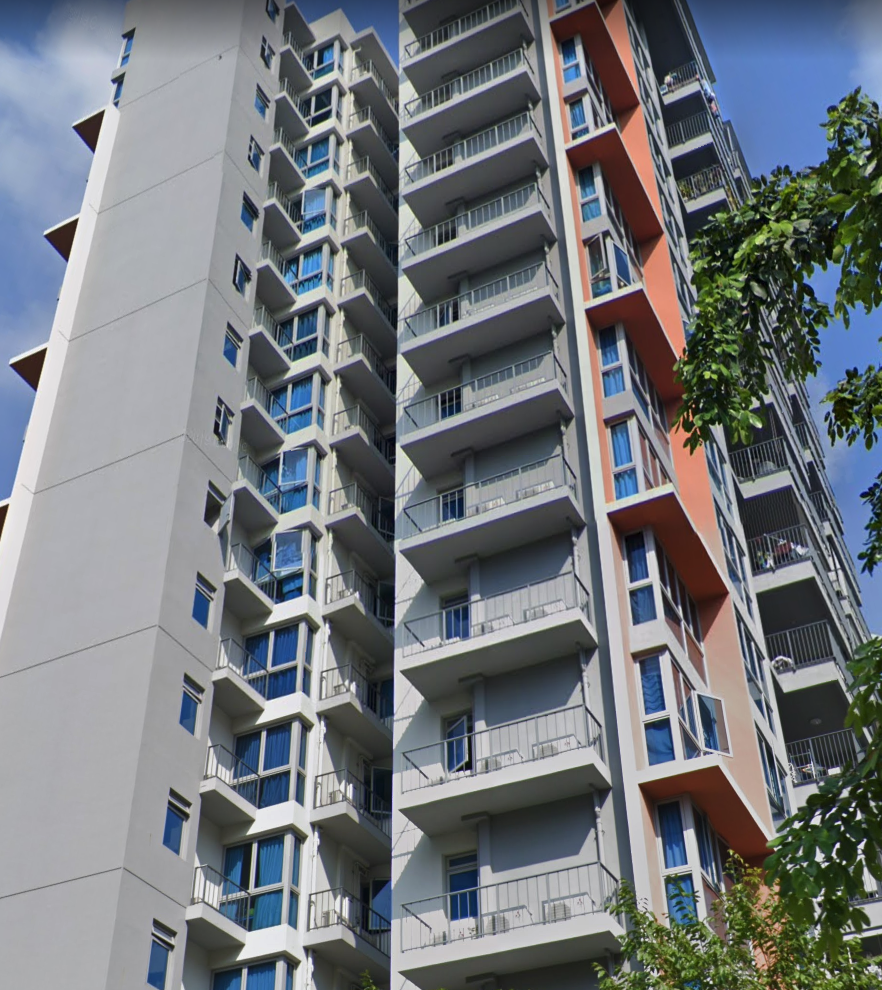
Hot hot hot
With tropical Singapore’s temperature hovering between 25 to 35 degrees Celsius throughout the year, and relative humidity ranging 70-80% most of the time, air conditioners have become ubiquitous is Singapore homes to provide the level of comfort that we have grown accustomed to. And when more of us start to work from home, we realise that air conditioning has almost become a necessity rather than a luxury.
Air conditioning was a most important invention for us, perhaps one of the signal inventions of history. It changed the nature of civilization by making development possible in the tropics.
Lee Kuan Yew
Residential Air Conditioning
The common AC system used in Singapore residential apartments is the Split-Unit systems, which comprises of two key components: Fan Coil Units (FCU) in the interiors and an Outdoor unit consisting of the compressors and condensers, connected by refrigerant flowing in cooling tubes and copper coils.
For most apartment units, developers would provide concrete AC ledges to house these Outdoor units. Depending on the size of the units and configuration, there may be one or a couple of ledges to cater for the AC systems that is used.
Often these ledges would be near kitchen or yard areas away from the main elevation but sometimes architects may also design them outside the bedroom windows and provide louvres or screens to shield the compressor units.
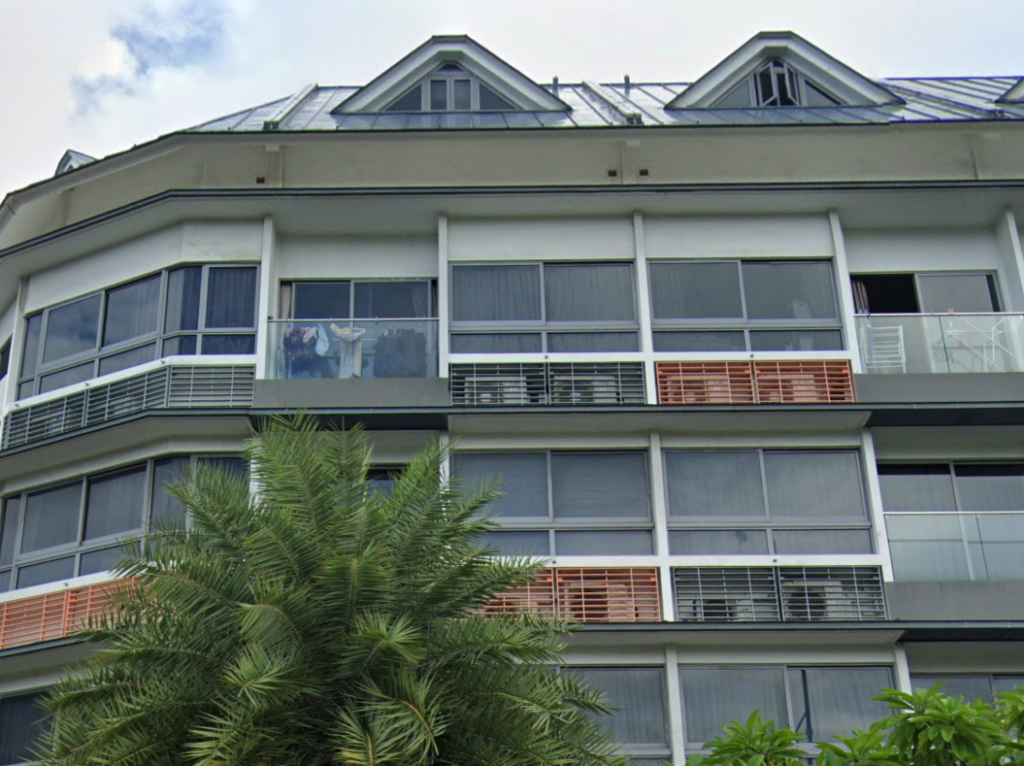
A typical outdoor unit would be approximately about 750-950(mm W) by 300-360(mm D) by about 550-750(mm H). The size would depends on the BTU capacity which is related to how many FCUs 1 outdoor unit need to serve. Typically a unit would have 2 of these outdoor units, bigger apartments like 3,4 bedders could have up to 3 or 4 Outdoor units. In recent years, AC ledges are also being used to house outdoor gas water heaters, so it does serves more purposes than housing the outdoor units.
AC Ledges
AC ledge are counted towards the Strata Area that will be sold to the buyers, since they are exclusive to the units. i.e. the quantum price of the unit will include the psf price x the AC ledge area.
However, the AC ledge, being a non-enclosed spaces and is not supposed to be accessible normally, it is exempt from Gross Floor Area (GFA) calculations, which means it does not take up the valuable area limit which developers can build up to based on the land’s plot ratio. In other words, developers are selling these areas without having to “pay for” any GFA.
Back in 2017, there were some outcry in the media about the sizes of AC ledge provided in a SengKang condominium, where it averaged 5-7% of total floor area.
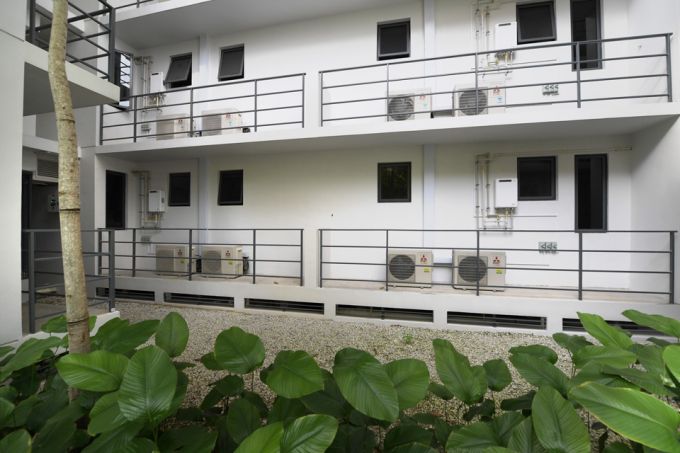
There are also some designs where AC ledges are made accessible or termed as “drying ledges” in order to justify bigger AC ledges.
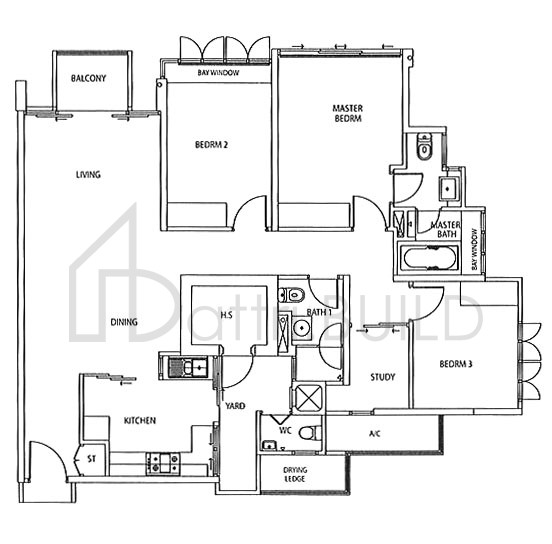
Attribuild can help
Being priced at the same rate as the rest of the apartment, it would be prudent for potential buyers to ensure that the AC ledges are optimal and not overly ‘luxurious’.
In every Attribuild unit report, there is the Attribuild score and rank, which gives an overall indication of the spatial efficiency of the units.
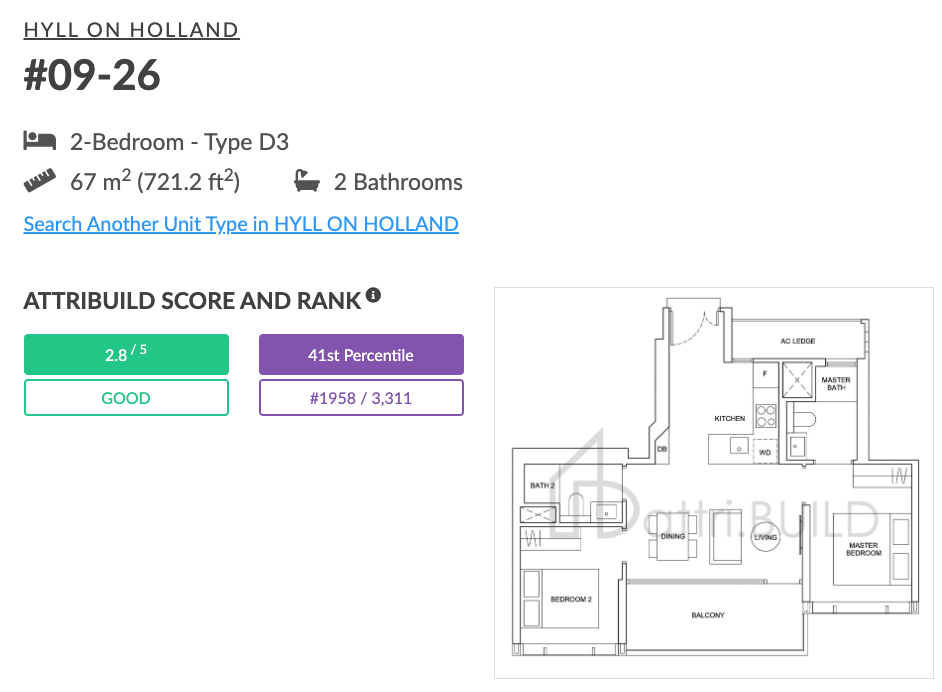
Scrolling down the report, there is an accordion set where the score of each component room is displayed. To drill down to the AC ledge’s performance, buyers should open up the “Other Areas” tab to check if the provisions are within the norm.
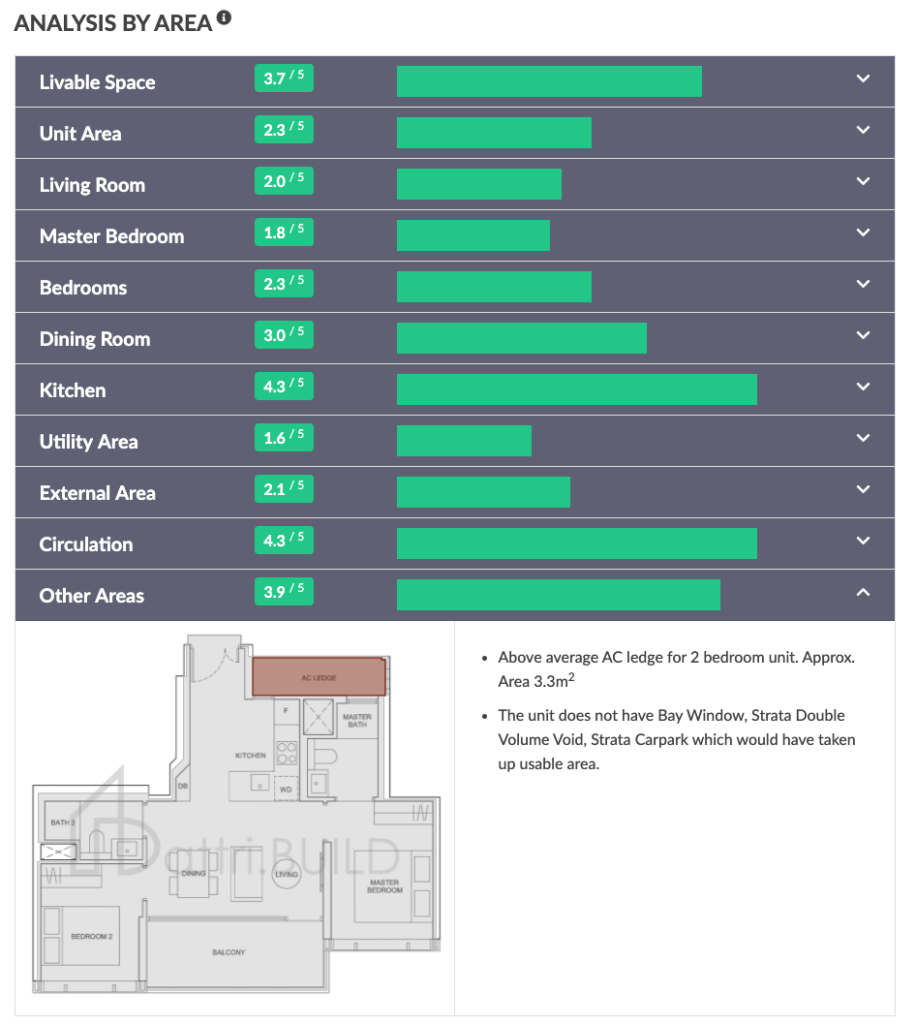
AC Ledge Trend
Since we have analysed substantial condo floorplans in the Singapore, we thought it would be interesting to see the trend of AC ledge area over the last decade.
We have extracted the data for condominiums that has TOP. dates from 2010 to 2024 (15 years) for 1 bedders to 3 bedders, looking at how the average AC ledge area compares against the average total unit area.
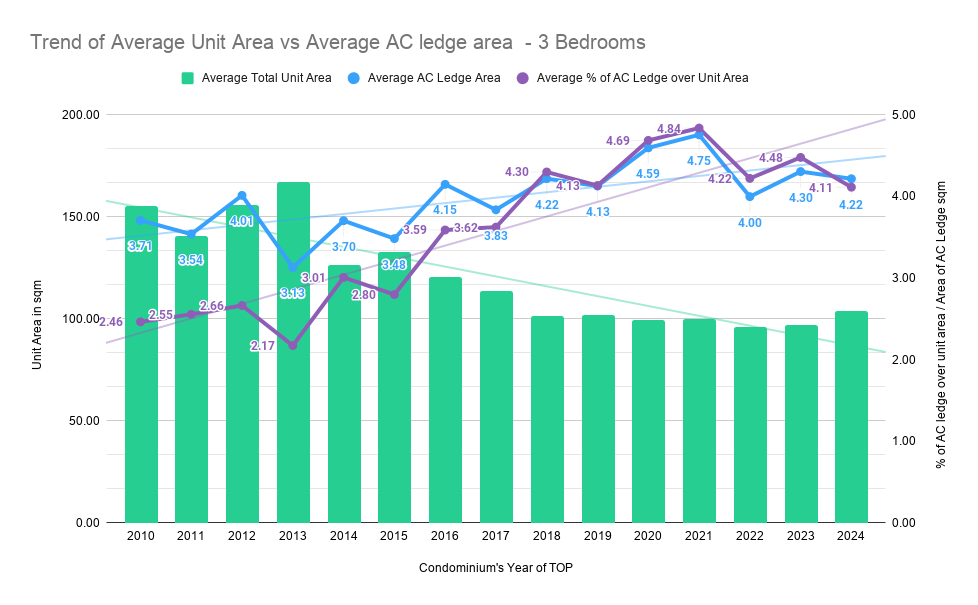
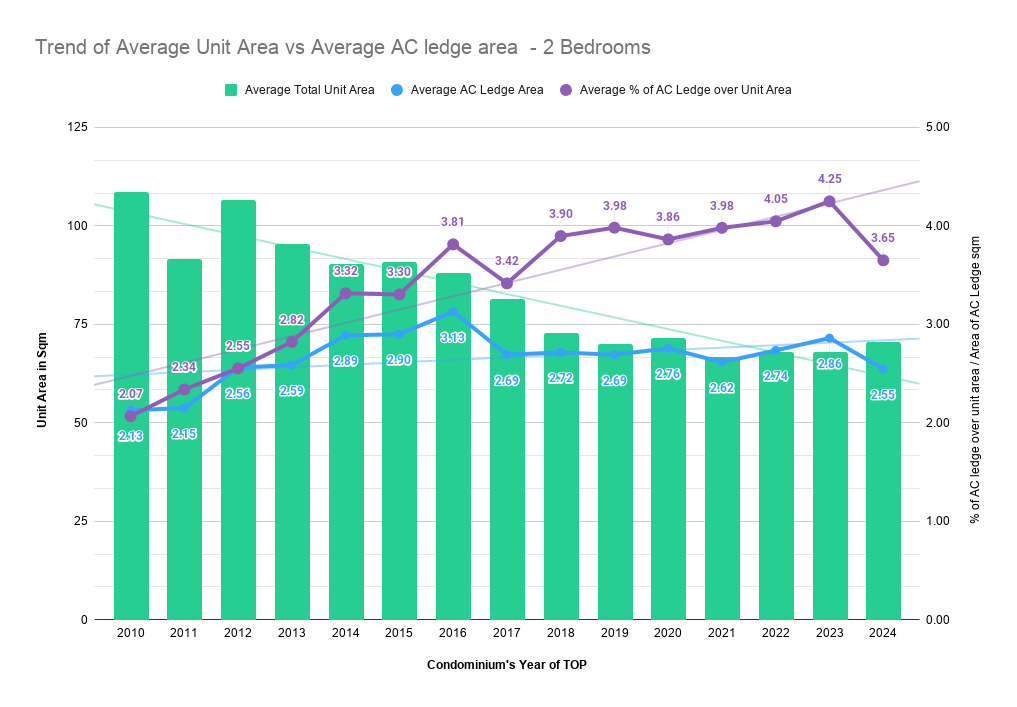
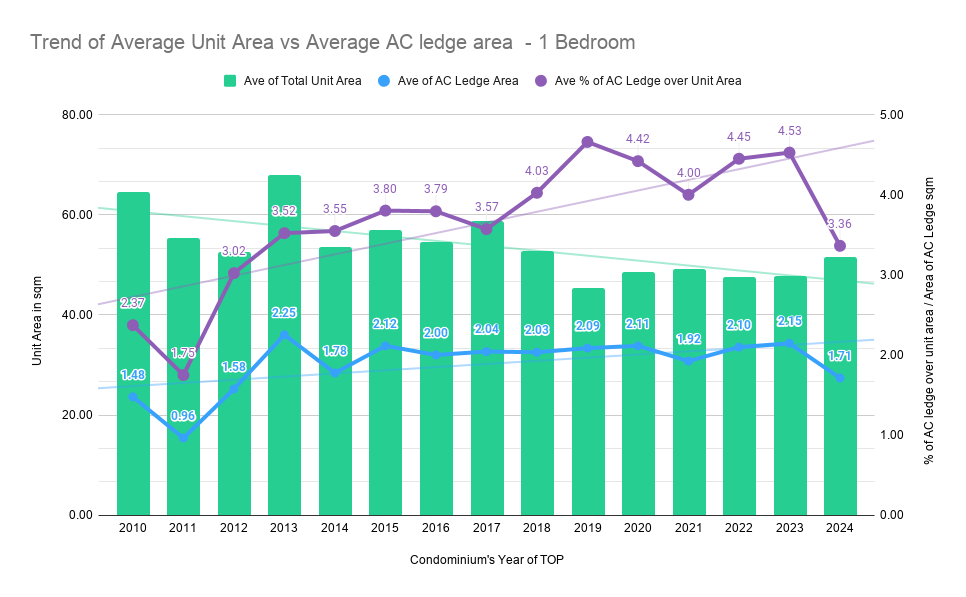
We know that average size of units has been decreasing over the years (green trend line). And with physical requirements for AC systems not decreasing, it is perhaps obvious that the percentage of AC ledge over Total unit area will be on an uptrend (purple trend line).
However looking at the actual size of AC ledge itself, it is also on an uptrend (blue trend line). This raises some eyebrows as one conclusion to draw is that increasingly, homeowners are paying for outdoor service areas which are necessary for equipments but not necessarily contributing to the livable space that can be enjoyed.
Looking at the trend, It is only a matter of time before the authorities step in to control the area of AC ledges being built. Indeed, we know that URA has started restricting the sizes of AC ledges to about 5% maximum of the unit size. Of course this varies with the different unit types. This is the reason that there is a dip in the average % of AC ledge over Total unit area in the newer projects completing in the next few years.
Future of AC Ledge
The above discussion also brought us to the question air conditioning technology : the current air-conditioning system was invented by Willis Carrier in 1926, which makes it nearly a hundred years old today. Why isn’t there newer technologies that is better in terms of energy and spatial efficiency?
It is thus interesting to read that the government is actively promoting the use of district cooling or a centralised cooling concept. This will be implemented in future public housing and commercial districts. This is potentially a much more energy efficient system.
However, this may be trickier to implement in a group of private residential area as the question of who to build and maintain the district cooling plant will need to be solved.
One day when private developments utilizes district cooling systems, AC ledges will become a thing of the past. This will reduce the amount of sellable strata area for private developer and potentially increasing the psf cost of the unit.
With the worldwide shift towards sustainable developments, this could well be where private housing in Singapore will be headed to.
Till then, potential buyers can make use of Attribuild to check the proportion of AC ledges over Total unit area before committing the same psf dollar on these “service” areas.
About Attribuild
Attribuild is a proptech start-up based in Singapore.
Attribuild has developed a patented system to analyse and evaluate floor plans to determine a unit’s liveability and efficiency. With the Attribuild Score and Attribuild Rank consumers will be able to better decipher floor plans and discover nuances between developments to help them make better real estate decisions.
Do visit www.attribuild.com to find out more and like our Facebook page for updates.



